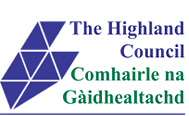Comments :
Thomas Telford, circa 1840. Terrace of 2-storey, predominantly 2-bay, rectangular-plan gabled town houses. S facing onto Argyle Square. Squared and tooled, long coursed Caithness stone slabs. Regular fenestration. Side elevations obscured by abutting buildings, irregular fenestration to rear.NO 35: PRINCIPAL ELEVATION: door to left, large modern canted dormer to right.NO 36: PRINCIPAL ELEVATION: door to right, small gabled dormer to left. Concrete roof tiles.NO 37: PRINCIPAL ELEVATION: door to left, small gabled dormer to right. Concrete tiles.NO 38: PRINCIPAL ELEVATION: 3-bay, door to right, window to outer right, pend to far left. Concrete tiles.NO 39: PRINCIPAL ELEVATION: concrete tiles.NO 40: PRINCIPAL ELEVATION: door to right, base course, ashlar margins to openings. Rooflights, concrete tiles.NO 41: PRINCIPAL ELEVATION: 3-bay, door to centre, blocked pend to left, window to right; projecting margin to outer left window, pend to outer right. Roof lights, concrete tiles.NO 43: PRINCIPAL ELEVATION: 3-bay, door to centre, blind openings to right bay.NO 44: PRINCIPAL ELEVATION: door to left.NO 45: PRINCIPAL ELEVATION: door to right. Concrete tiles.NO 46: PRINCIPAL ELEVATION: door to left, blocked openings to outer left. Small modern, flat-roofed dormer to right. Blind gable end to E side.NO 48: PRINCIPAL ELEVATION: 3-bay, symmetrical, harled. Base course, corner quoins. Door to centre, flanking pilasters and cornice hood over, projecting margins to openings, pedimented at ground. Blind gable end to WNO 49: PRINCIPAL ELEVATION: 3-bay, symmetrical, harled. Projecting margins to openings. Door to centre, small square window above, large modern picture window to right. E (LOWER DUNBAR STREET) ELEVATION: modern shop entrance to ground. INTERIORS: not seen 2001.Modern plate glass sash and case. Grey slates, lead flashing, rooflights. Skews, coped gable stacks with string course. Cast-iron rainwater goods. [HS], [SHIGH] 220, [MORR] 96







